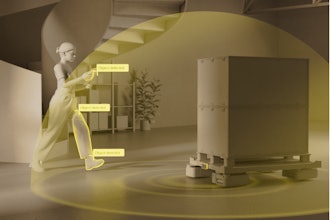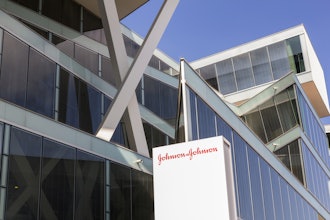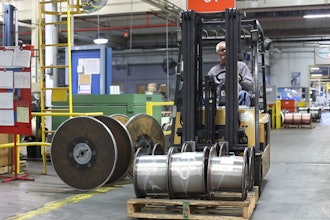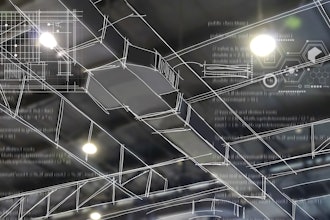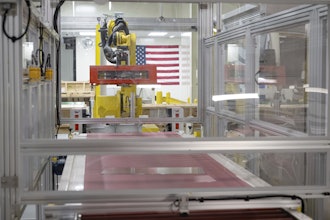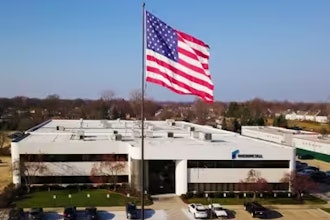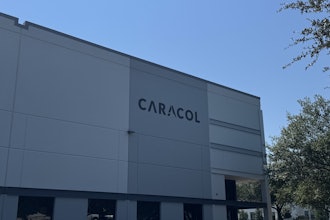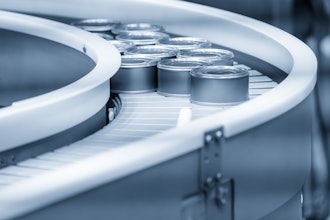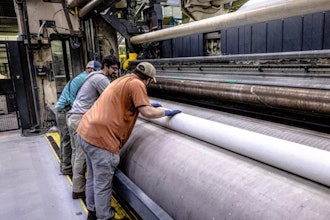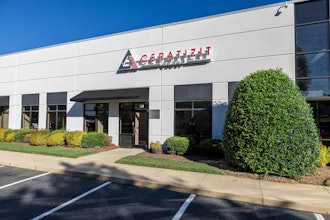When you’re producing food and beverage products during facility improvements, maintaining sanitary conditions must remain one of the highest priorities. Retrofits and renovations can introduce a new host of food safety concerns to your plant; however, there are a few key areas you can focus on to achieve sanitary standards throughout these processes.
1) Plant personnel and traffic flow
Construction activities will typically interrupt the established traffic flow of the food processing facility. Because of this, it’s key to examine how this will affect your food plant personnel’s daily tasks and routes. How will they continue their good manufacturing practices (GMP) procedures such as hand-washing and dressing in sanitary gear? Does access to and from the production floor change?
For example, if personnel’s normal routine is to enter the facility, proceed to the handwashing stations and go to the plant floor, but now the construction zone is within their path, you must determine how they can avoid potential contamination. This may involve implementing a few solutions, such as:
- Installing a temporary handwashing station located beyond the construction area
- Building a temporary, sanitary path to bypass the construction area completely
- Providing an alternate building entrance for personnel to avoid contaminated areas
If you are rerouting plant personnel, it’s extremely important to ensure facility personnel understands their new path. You don’t want them to end up in the construction area of the plant, where they could be exposed to (or foster) unsanitary conditions. Communication is key.
2) Construction and service personnel
In an ideal world, construction would be completely isolated from the rest of the plant—but that’s not realistic. It’s important to establish GMPs for construction personnel involved in your plant’s retrofit or renovation. They’re often not aware of food safety procedures and precautions and should be educated. Take the precaution of implementing separate exits, entrances and restroom areas for these folks, as well.
And don’t forget to plan for retrofit equipment removal and deliveries. If crews have to walk through your facility, they should be following the proper sanitary practices to avoid contamination.
One of the most important items to keep in mind here is to coordinate your washdown procedures with the construction crew. To foster food-safe conditions, plan to begin a sanitary washdown procedure after the day’s construction ends.
3) Construction materials
Be clear with your construction crew about which types of building materials you allow in the facility. For example, if you don’t allow wood (as it can chip and break), ensure they aren’t building temporary walls, ceilings and guards with that material.
Also communicate the types of washdowns that will be occurring where the retrofit is located. For example, if the retrofit is in a heavy washdown area, the construction crew should use insulated metal panel walls. If there’s not much washdown in the space, they should perhaps opt for a metal stud wall with reinforced plastic.
Either way, there should be a clear understanding of which sanitary materials will be used to support the retrofit and renovation.
4) Airflow
Airflow should be negative within the retrofit area so it doesn’t contaminate production areas, where airflow is positive. You don’t want dirty air–potentially full of bacteria, allergens and other particles—entering already clean spaces.
It is important to consider airflow within the construction area as it relates to the adjacent production areas. If it is not possible to isolate the air supply, consider installing separate exhaust fans to pull air out of the construction area. Above all, ensure return air within the construction area is blocked during construction so there is not a direct line into the production space.
5) Adjacent lines
If you’re retrofitting, how will this process impact adjacent lines?
For example, if lines two and three are in the same vicinity, how will you separate them during production to avoid a risk for contamination?
Insulated metal panels, while expensive for temporary barriers, are the quickest and most dependable when the production space remains in operation—especially with washdown considerations.
6) Known hazards
If there’s a known hazard you’re dealing with in your food processing facility during renovations or retrofits, ensure proper steps are taken so it is mitigated.
During retrofits this could include:
- Asbestos
- Sanitary/process waste gases
- Listeria hidden in the ground
Upfront testing and investigation will, in most cases, help identify the hazards so a plan can be provided before demolition begins.
If you’re modifying ammonia systems during a retrofit, don’t forget to record this in your process safety management (PSM) program, as well.
Remember, as a food plant manager, it’s your responsibility to maintain sanitary conditions within your plant at all times—during facility retrofits and renovations, this is paramount.
If you’d like to learn more about maintaining food safety during facility retrofits and renovations, feel free to email me at [email protected].
Stellar is a fully integrated firm focused on planning, design, pre-construction, construction, refrigeration, mechanical & utility, building envelope, and total operations & maintenance services worldwide. Visit the company's blog at www.stellarfoodforthought.net










