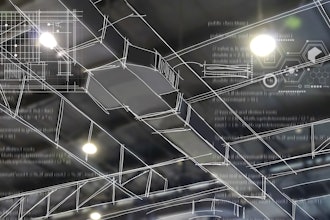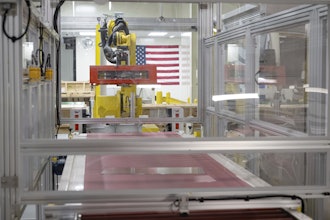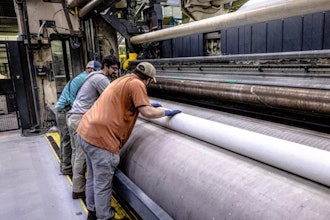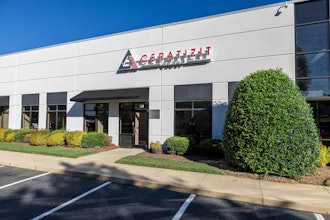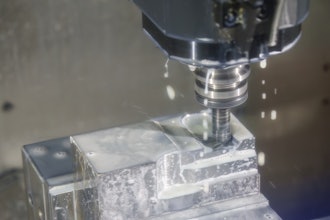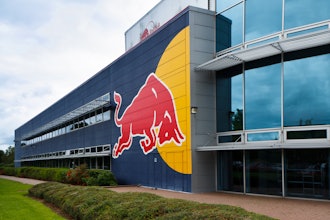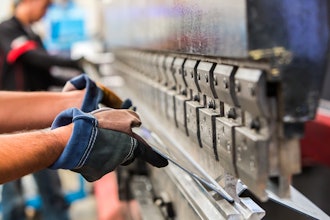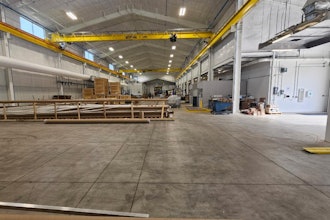Executives have been trying to mitigate risks and control costs for capital construction projects for decades, but the number of assumptions involved in early planning has consistently led to a high degree of uncertainty. Now technologies are converging to help reduce that uncertainty and enable executives to quickly evaluate options and make well-informed decisions regarding new facility projects.
BIM Extends Its Reach
Building information modeling (BIM) consists of developing digital representations of physical and functional characteristics of a facility, and it has revolutionized the design world. Early 3D modeling tools focused on the three primary spatial dimensions (width, height and depth). Subsequently, time and scheduling information was integrated into models, taking them to the fourth dimension; and then cost data was factored in, and BIM experts described this as a 5D process. Expanding the capabilities of BIM programs meant that their roles also expanded; once limited to uses within traditional design-phase boundaries, BIM models can now be used during front end planning.
Instead of highly detailed models, simpler conceptual models are what's required for the project definition phase. Known as "macro-BIM" models, these programs focus on construction site requirements and large scale building massing. They can be generated in a matter of hours, whereas the evaluation of a site, phasing and constructability used to take a project team six to eight weeks.
Because each manufacturing project is unique and has specific facility requirements, macro-BIM models can shed light on various "what-if" scenarios by manipulating the building footprint, configurations and layout, building material type, siting, etc. The models act as a catalyst during early project meetings, allowing the industrial owner and project team to create custom facility models and building elements, addressing such factors as production and process equipment; utility loads; transportation requirements and their impact on site selection; and more. Having so much information instantly available allows the team to collaborate, evaluate alternatives and make well-informed decisions very quickly.
Building On The Past
Technology has unlocked access to “big data” for design and construction companies. There are numerous tools available that enable the collection of data and information. However, having the right data and information that can be leveraged is critical. The value of macro-BIM models accrues over time and across projects by using the large data sets that are increasingly available. Traditional project delivery methods, along with dated information or limited software tools, allowed cost estimates and projections to fluctuate dramatically as changes took place during planning, design, development, or even during construction. But as data capture improves — and as engineering, procurement, and construction (EPC) companies and project delivery methods support more integrated workflows — these fluctuations can be mitigated. Representatives from various disciplines create a feedback loop; their input can be used to generate customized databases of actual project historical costs that are regularly updated with recent market pricing. Mobile devices on the jobsite can be used to track materials, equipment and other details and that information can be included in the historic database. Gathering all of this information leads to accurate estimates based on actual projects.
Putting The Two Together
Armed with robust historical databases and formulas, which can be customized as necessary, the macro-BIM models generated by preconstruction teams result in very accurate cost estimates. The modeling process can also be used to determine project feasibility before capital is committed to a project, as part of the capital appropriation process.
For example, in one recent project planning session, a European client worked with a planning team to assess six potential sites in the U.S. Facility layouts and configurations were developed based upon the manufacturer’s production needs. The macro-BIM model developed for this site, along with its base costs, were then used as a benchmark to factor the likely costs for the five other sites. The facility was quickly adapted to each of the six different locations. Within two hours, initial costs were established for the facility on each site. The site plans were optimized. The team quickly conducted a review of a cut and fill analysis and the location of major utilities. Exploration of these sites demonstrated that as prospective regions change, the engineering responses to critical facility needs also change. Within a few days, the team was able to adjust the model to provide estimates for varying site-specific construction costs such as tighter humidity control, deeper foundations, higher seismic zones and labor market costs. The process enabled the team to eliminate sites based on key factors, and identify the right site based on their requirements. The owner walked away with an optimized site development plan and cost estimate for their favored site, plus five other scenarios for building the same building in different regions. Armed with the right information, the owner could move forward in the process.
During another recent project planning session, designers, estimators and the client were able to consider the feasibility of a high bay automated warehouse compared to a traditional, larger footprint rack warehouse to store beverages on an existing factory site. After a few hours of work, the options were fleshed out in a model and costs were compiled to help judge feasibility. Analysis of several optional scenarios were part of the model development (for example, different claddings for the differing building heights, differing foundations, and the impact of finish floor elevation). The analysis showed that the automated warehouse would be able to have a lower finish floor than the traditional warehouse due to the way conveyors retrieve product. Additionally, the costs of adding dirt fill in this particular project were able to be reduced to offset the larger foundations required by the high bay. The high bay was recognized to be more feasible than originally thought and it was eventually adopted as the plan.
Economic development representatives can also derive value from BIM by providing virtual spec industrial spaces for their communities. 3D models provide something to show to site consultants, prospects, management and community members, at a fraction of the cost of a speculative industrial facility.
A final value proposition offered by macro-BIM modeling is that, as a project progresses, the models created during preconstruction can be built upon and utilized as a basis of design during subsequent phases of project development, thus benefiting the design, procurement and construction processes.
BIM's increasing range of benefits has led to a change in owner expectations of establishing costs for projects. Ballpark estimates and guesswork are no longer adequate. Owners also expect to capture the efficiencies that result from better project visualization, along with the downstream advantages of beginning design and construction phases with a working BIM model. As with so many other technologies, the combination of large data sets and BIM is poised to continue to change the construction industry.
Brian Gallagher is vice president of Marketing, for O’Neal, Inc. O'Neal is an integrated design and construction firm based in Greenville, SC.










