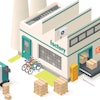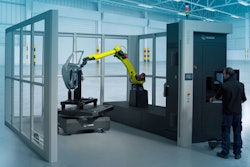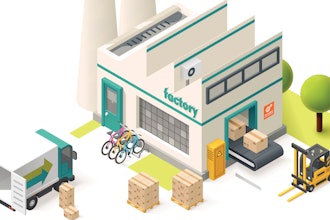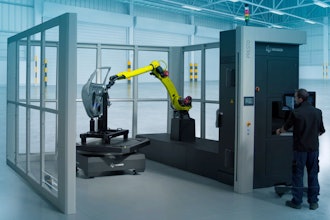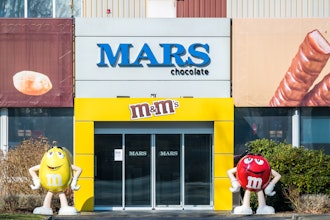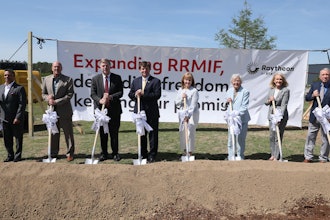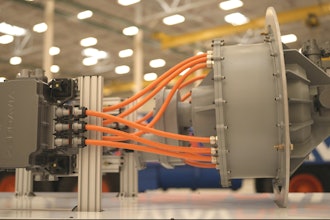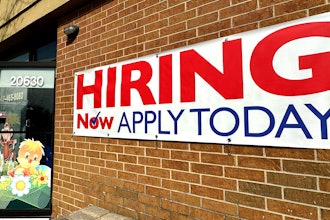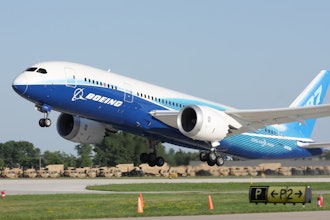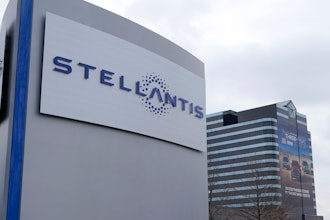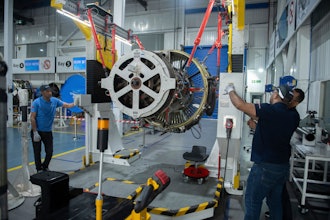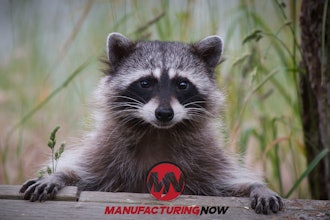
 Justin Landowski , Civil Engineer & Project Manager, Stellar
Justin Landowski , Civil Engineer & Project Manager, Stellar Matt McGrogan, Project Manager, Stellar
Matt McGrogan, Project Manager, StellarNo matter how well-planned a food plant project is, it can still present challenges. After decades of experience in the food and beverage industry, we’ve found you can best overcome these hurdles with two simple solutions: frequent communication and flexibility. Stellar recently put these practices into play in the design-build of a meat manufacturing plant for an international company. Here, we review how these solutions led to success in the project and how they can help in your own endeavors, too.
1. Communicate frequently
There are a lot of cooks in the kitchen on food plant projects, including:
- Plant owner
- Design-build firm
- Equipment vendors
- Subcontractors
A simple lack of communication can result in huge inefficiencies throughout the project—especially during construction.
Seamless equipment installation
When you have a new food plant project, construction teams, subcontractors and equipment vendors will all be working together. Ensure your construction team has all the information about the equipment that will be installed in the space so they can factor in details that could impact design and their processes.
For example, an enormous smokehouse served as the heartbeat of our meat processing client’s new facility. Our team had to plan and design the entire building around this piece of equipment.
Though the smokehouse (supplied by a third-party vendor) wouldn’t be delivered until the later stages of the project, it was our job to ensure that the equipment could be installed seamlessly when it did arrive. We collaborated with the third-party vendor for the duration of this project to obtain pertinent details, such as the smokehouse’s dimensions and weight. If we hadn’t communicated frequently with the supplier, the smokehouse’s arrival could have caused unexpected delays and expensive alterations.
In the end, the smokehouse structure was designed and installed successfully thanks to the frequent communication between the equipment vendor and the design-build firm.
2. Be flexible
Many of our clients own and operate multiple food or beverage manufacturing facilities. When they embark on a new plant project, they often want to apply processes from their old facilities into the new facility design. Sometimes this works, but most of the time it is not the best fit. Food and beverage plant owners must be flexible to ensure their facility works best for its necessary function.
Willingness to alter original plans
For example, our meat manufacturing client decided to replicate an existing plant’s process layout from receiving through packaging in their new greenfield project. However, we soon realized that the existing facility’s packaging layout could be revised for the greenfield project, creating a more efficient layout with the available space. The new layout reduced the amount of conveyors and eliminated conveyors crossing over each other with product. This design modification also created additional space for a future automation packaging line.
Because the client was flexible and willing to alter their original plan, we designed a packaging space that better suited their needs, streamlining the packaging conveyors and facilitating space for equipment expansion.
For your food plant project, ensure you engage a design-build firm that is willing to be flexible, too. After learning the details of the smokehouse, we altered our original plan for the interstitial space. Early communication allowed our team to install catwalks and stairs in the interstitial space—or, the space between floors — instead of ladders, providing employees with easier access to the smokehouse.
No matter your industry, all new facilities can present difficulties in the construction phase. From working with a multitude of clients, we have learned the best way to overcome those challenges are through communication and flexibility.
About Stellar
Stellar is a fully integrated firm focused on planning, design, pre-construction, construction, refrigeration, mechanical & utility, building envelope, and total operations & maintenance services worldwide. Visit the company's blog at www.stellarfoodforthought.net


