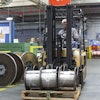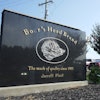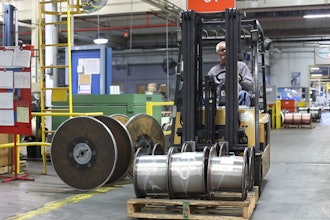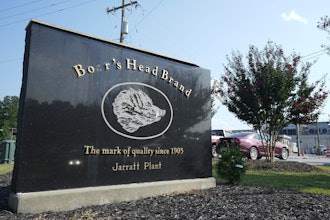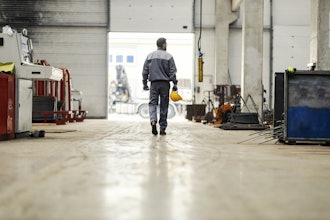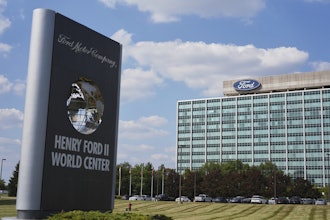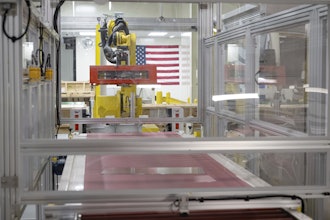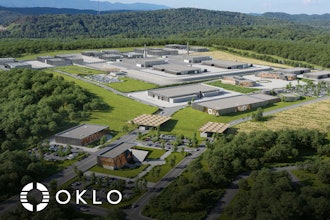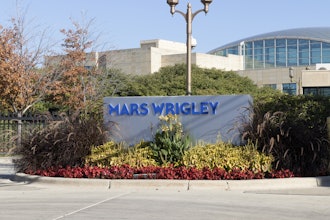Basel, 17 December 2009
Roche presents Building 1, its new main office building in Basel
Today Roche is unveiling the plans for Building 1, the new office building that the company intends to build at its Basel site. The project, which will accommodate some 1900 attractively designed workplaces, is the alternative to the â??Twist 2 Spiralsâ? scheme that the company decided not to continue a year ago. It meets all Rocheâ??s requirements in terms of functionality and engineering.
Work in the year ahead will focus on official approval processes, and the aim will be to finalise the legal aspects of the development plan and obtain approval for the new building.
â??Roche needs a new office building in Baselâ?, commented Roche CEO Severin Schwan. â??We are convinced that having all the companyâ??s departments â?" Research, Development, Production, Marketing and Corporate â?" close to each other will be crucial in ensuring that they work together successfully. Thatâ??s why we will be bringing the 1,800-plus employees who currently work in offices all over town back to the main site."
â??The new building is a harmonious fit with the rest of our site and meets all our requirements in terms of functionality and engineeringâ?, added Matthias M. Baltisberger, Head of Rocheâ??s site in Basel. â??The new office building will enable us to offer our employees attractive workplaces and a top-quality infrastructure.â?
The new building continues the predominantly white colour scheme that is typical of the Roche site and which has also been adopted for the research and development building currently being built on Baselâ??s Wettsteinallee. Both new buildings have been designed by Herzog and de Meuron and tie in with the architectural idiom defined by Otto Salvisberg. The new office building thus continues the longstanding tradition of high-quality industrial architecture that characterises site development at Roche.
The office high-rise in brief:
Functions
- 1900 workplaces
- Auditorium (500 seats)
- Cafeteria
- Communication zones
Technical data and costs
- 41storeys, 175 m high
- 76â??000 m2 floor space
- Costs: approx. 550 million Swiss francs
- Energy efficiency: Swiss Minergie standard
- Earthquake-resistant construction
Timeline
- Official processes and demolition of old building: 2010/2011
- Scheduled start on site: 2012
- Scheduled completion: 2015
About site development at Roche
Current site development at Roche Basel continues to be based on a planning strategy that guarantees maximum flexibility and allows the company to adapt to its ever-changing needs. The strategy aims to bring together the global and corporate functions on the site area south of Grenzacherstrasse, while the infrastructure-intensive research, development and production units will be located on the area north of the road. Apart from meeting operational requirements, Roche attaches top priority, as with all its new-build schemes, to upholding the high standards of industrial architecture for which it is renowned.
