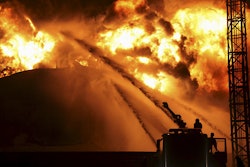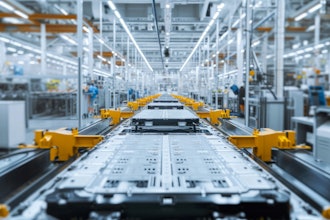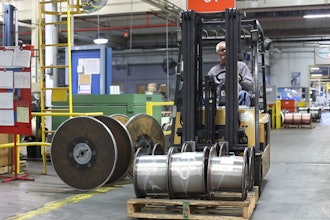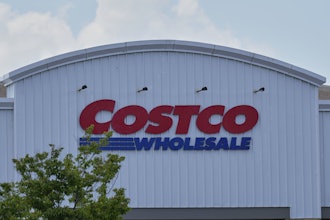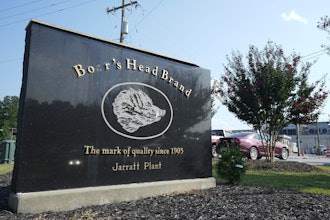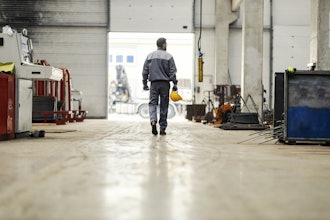This article originally appeared in the March 2014 print edition of IMPO.
For many manufacturers, there comes a time when the lack of adequate space leads to disorganization and inefficiency. This is a serious problem, as the productivity and profitability of your business relies directly on the functionality of your facility.
Plant and warehouse expansions are expensive, can lead to extended downtimes and are dependent on available space and upfront capital. Making better use of existing space, however, is a more affordable and practical option with impressive results.
Vertical expansion, in the forms of elevated work platforms, multi-level racking systems, and automated storage and picking solutions, is a great solution for many manufacturers.
Mezzanine floor systems are semi-permanent floor systems typically installed within buildings, built between two permanent original stories. These structures are usually free standing and in most cases can be dismantled and relocated. Industrial mezzanine structures are typically either structural, roll formed, rack-supported or shelf-supported, allowing high-density storage within the mezzanine structure.
Automated and multi-level pick modules often are integrated into facilities to improve order fulfillment efficiency. “By delivering items directly to the operator, travel and search time commonly associated with shelving is drastically reduced,” say Christina Dube of Kardex Remstar, a dynamic storage and retrieval solutions company.
In fact, she says automated storage and picking solutions can save up to 85 percent of floor space. Eliminating the aisle space required for standard shelving and using the complete floor to ceiling height provides organization with a smaller footprint.
“Cost savings from vertical expansion is based on existing storage systems, level of flow integration and overhead space that is available,” says Paul Peters, Director of Engineering at Vidir, a vertical storage provider. “Return on investment is calculated based on reduced labor costs, increased production capacity — realized by the newly acquired space and potential flow integration — and the local cost of space.”
Safety First
All of these options come with significant safety considerations. According to the Occupational Safety and Health Administration (OSHA), falls are the most common cause of serious work-related injuries and deaths, and account for 14 percent of fatal work injuries.
Because dangerous falls are so prevalent in industrial settings, OSHA and the American National Standards Institute (ANSI) have many regulations and standards in place to protect workers. These standards encompass all elevated work platforms and should be researched thoroughly before implementing a vertical expansion plan.
To comply with OSHA regulations, any time a worker is at a height of six feet or more in the construction industry or four feet or more in general industry, the worker must be protected.
“When expanding a facility vertically, many of the same, if not more, safety considerations need to be addressed,” says Andy Olson from Rite-Hite Corporation, a company focused on safely integrating loading dock equipment. “Some vertical expansions can raise up to 50 feet from ground level. With people working and product being delivered on or near the edges of these work areas, it is critical that the proper protection is incorporated to prevent personnel falls and products/materials from being pushed to the lower level(s).”
Based on current standards, industrial mezzanines must have handrails and gates around the edges and there can be no exposed area where employees could potentially fall. But many elevated work and storage areas, like multi-level rack systems, pose a number of challenges when it comes to securing open areas during the loading and unloading process. “The work areas are typically very small and are contained within the rack system itself, which makes it difficult to integrate traditional barrier designs,” says Olson.
Safety measures often implemented with vertical expansion projects include light curtains, emergency stop buttons, automatic shutter doors, safety doors and gates, integrated safety mats and software-enabled access.
Current Trends In Vertical Expansion
“Vidir has seen an increase in requests to provide storage or handling solutions that do not fit our standard line of products,” says Peters. “Customers require their unique item to be stored and be readily retrievable in a way that complements their processes. Some customers request a level of inventory control.”
Peters advises that manufacturers consider how an item they wish to store might work in an existing storage system, or if their item would require a level of customization. As expected, customization has added costs of which customers should be aware.
At Kardex Remstar, they’ve also seen a lot of requests for heavier duty storage and cost center accounting. Dube explains that with cost center accounting, the software tracks exactly what parts or tools were used for each job and applies costs accordingly.
“Each and every capital equipment purchase should be cost justified,” she adds. “If it’s not going to increase your bottom line — through saved time, increased customer response time, higher order accuracy — then the investment shouldn't be made.”
For small- to medium-sized manufacturers that don’t know where to start and don’t have a lot of capital to initially invest, Peters recommends investing in base level machines that reduce the footprint of storage and facilitate simple retrieval of goods. “For vertical shelf storage, a basic shelf carousel has a lower price point than the Pan Carousel (left) which provides a much higher density of shelf-type storage.”




