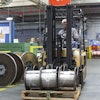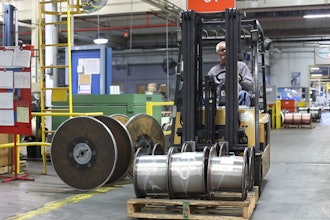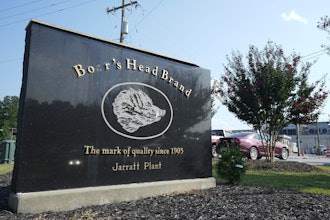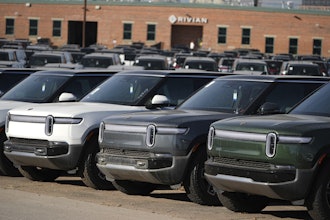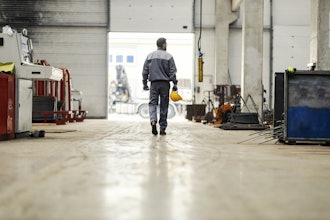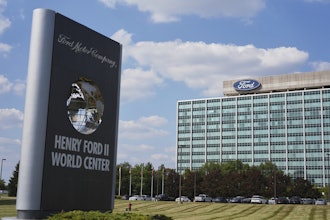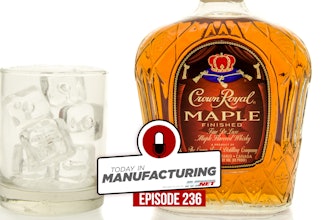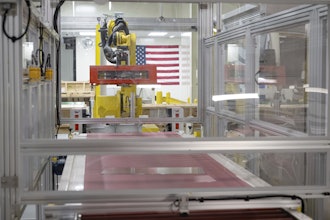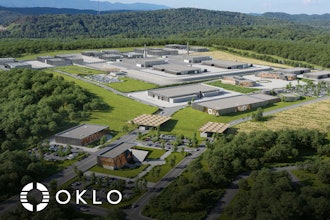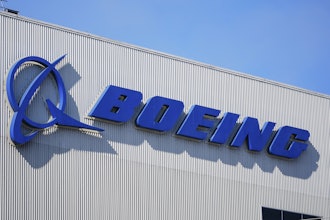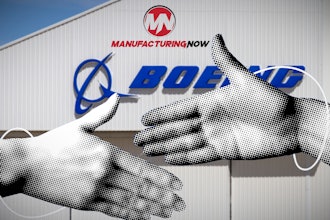The challenge of food contamination has led architects to refine design strategies for modern food processing plants.
Everyone in the food processing industry has a least favorite contamination nightmare.
Take the experience of a mid-western plant that ran into a bacteria problem last year. Every couple of weeks, tests would indicate the presence of bacteria. It was often different, suggesting different sources. The plant manager pressurized the building and implemented other tactics to keep bacteria out - to no avail.
The general manager summoned an architect to look at the building and determine whether or not the facility's design had some weakness that was causing the problem.
While walking through the building to study the doors and windows, the architect discovered a trail of open doors leading down a corridor and outside to the parking lot. Someone had propped open all the doors with cardboard wedges.
It was the plant's laundry service. When the delivery person arrived to pick up and deliver uniforms, he found he could do his job faster if he propped the doors open while he moved the clean uniforms in and the dirty uniforms out. Flies followed him into the facility.
Of course, the building had been designed to prevent contamination. The heating, ventilating, and air conditioning (HVAC) system pressurized the building to prevent outside air from flowing in. Various airlocks and interlocks as well as delineating red zones also helped prevent contamination. But the delivery person violated key procedures when he blocked the doors open - and allowed contaminants to penetrate the building's defense systems.
The purpose of a food plant is to facilitate the clean, safe processing and packaging of foods. In short, a food processing plant must be designed to protect food from contamination from the time it arrives at the plant until it is shipped to the store - despite the threats posed by nature and more commonly human contact.
Protecting food today requires sophisticated building design safeguards. Equally important, as the food processing industry changes with the times, plant design must also evolve to facilitate efficient operations without compromising safety.
Keeping the great outdoors out there
Mechanical systems are installed between the roof and the suspended walkable ceiling to provide an infection-controlled, safe space for performing routine maintenance without interrupting plant operations.
The white thermoplastic Polyolefin roof with heat-welded seams prohibits entry of bacteria-carrying insects and resists the effects of oily residue build-up emitted from the HVAC ventilation system during food processing.
Believe it or not, the exterior design of a food processing facility affects the cleanliness and safety of the foods made inside the facility. Exterior design issues include traffic patterns, vegetation and landscaping design, the roofing design, and other exterior building features.
Starting at the property line, facility designers create separate approaches and roads for various kinds of plant traffic. The goal is to prevent different kinds of traffic from crossing paths. For example, a delivery truck that travels through rural areas and picks up manure on its tires should not cross the path used by employees to walk from the parking lot to the facility door. By isolating these different kinds of foot traffic and vehicular traffic, it is possible to prevent the truck from contaminating a walkway with bacteria, which employees then collect with their shoes and track into the building.
Isolation should continue while arriving trucks are loaded or unloaded. Drivers should park in a receiving bay and then wait in an isolated lounge designated for them and not be allowed to enter the facility.
Another exterior design issue involves vegetation, which attracts bacteria-carrying insects and birds. Critical design considerations include keeping vegetation at least 50 feet away from the building and sidewalks, to prevent employees from tracking contaminants into the building. It is also important to isolate dairy receiving areas from vegetation by at least 100 feet.
Techniques include separating buildings and vegetation with vermin strips. The vermin strips can be either concrete or pea gravel. Each has its own advantages and disadvantages.
Roofing for food processing plants has changed over the years in response to three problems characteristic of basic membrane roofs with gravel ballast.
First, geographies with severe freeze-thaw cycles can cause membrane roofs to fail. Water tends to get into cracks and crevices in stone ballast. In the winter, the water freezes and expands, fracturing the stones. When the stones break apart, the result is smaller stones with razor sharp edges. When maintenance technicians walk on the roof, their shoes will literally cause the sharp rock to slice up the roof.
Ballasted roofs also harbor bacteria, a condition made worse by the discharge of food particles in a processing plant's venting system. Bacterial concentrations attract insects, which lay eggs and produce maggots.
Finally, when a processing plant vents air from its HVAC system, the air often contains oils used in food preparation. When oil settles on the roof, it causes the membrane to soften and deteriorate.
Recent plant designs have gone to a hygienic roofing system, one used in Europe for a number of years. Called Thermoplastic polyolefin (TPO), it does not require ballast. Its seams are heat welded together, which protects against bacterial attacks that often injure glued roofs. Finally, the material resists the effects of oil.
Because there is no ballast, owners can wash down the roof with a fire hose every year. This reduces the amount of bacteria and other kinds of growths that might accumulate on the roof.
Building codes vs. insurance underwriters
Designers follow building codes. But insurance underwriters often require higher standards than building codes to write policies at their lowest rates. Owners and architects would be wise to talk to insurance carriers before design gets underway.
Chances are, the carrier will go beyond a number of building code provisions. Possibilities include the amount of water per square foot that the sprinkler system will pump in the event of fire. Underwriters also tend to require roofs to support more snow than building codes require. Another difference arises as underwriters want roofs to weather more powerful wind uplifts than building codes specify.
Walkable ceilings
The 4 inch thick, stainless steel, walkable ceiling is cable-suspended from the [roof or steel frame] and withstands 27 psqf (pounds per square foot) to accommodate technicians and repair equipment.
Years ago, plants would shut down for a week every year to maintain pipes, valves, motors and other building infrastructure.
Today, however, food-processing plants operate 24-hours-a-day, seven days a week, with no allowance for downtime to maintain equipment or easily change out components.
To deal with the problem, architects have begun to design walkable ceilings in plants. Cables connected to the roof suspend walk-able ceilings, which enclose overhead piping and electrical, refrigeration, and mechanical systems. By enclosing these systems, maintenance technicians can access them for cleaning and repairs without requiring the plant to shut down.
Walkable ceilings cost more per square foot to construct, and many owners don't want to pay a premium. But there is a payback in that the ceiling allows the plant to operate continuously without as many maintenance related shutdowns.
More to come
Don't think this is the whole story on modern food plant design. Many other design issues come into play, from site selection and foundations that resist movement in soft soils to vapor barriers that prevent mold and bacteria growth and even appropriate cleaning procedures for materials used to construct the plant.
Owners and architects today are reviewing virtually every food-processing plant design concept to determine what does and doesn't work, improving some systems and replacing others. Before everything is said and done, food plants will be safer and cleaner than ever.
