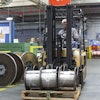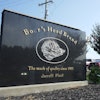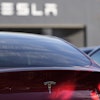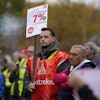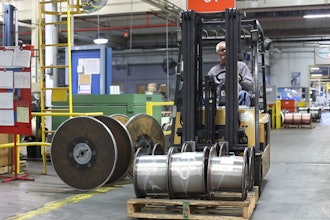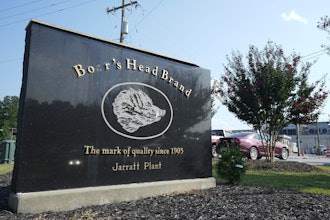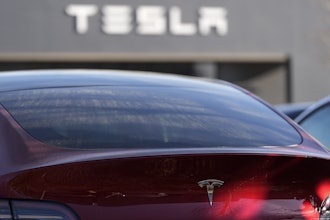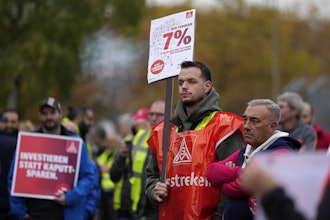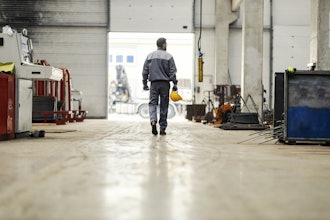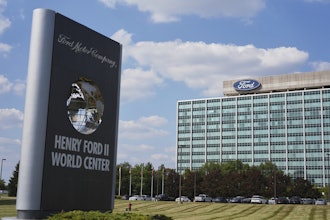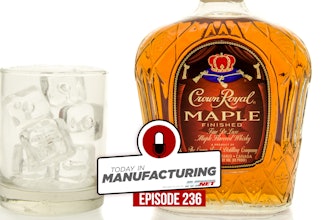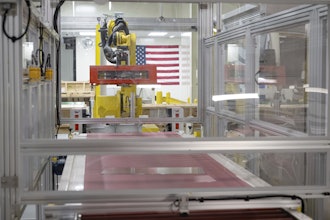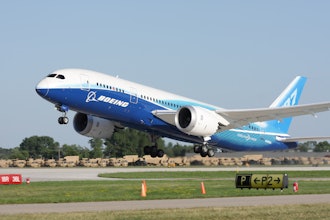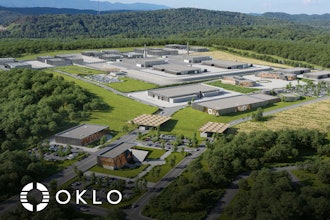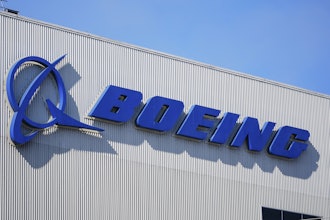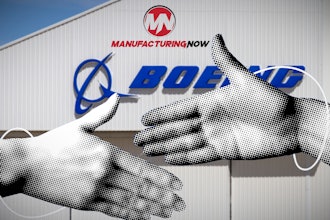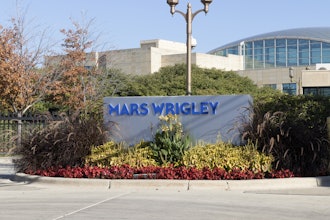Kellogg Company uses 3D modeling to help guide the construction of facilities that must integrate various pieces of equipment from a variety of vendors.
The following illustrations are only pretending to be photographs in a magazine. In fact, they are three-dimensional (3D) designs or models of production lines in a food processing plant. They provide a detailed illustration of the actual lines to be constructed.
Process engineers from Toledo, Ohio-based SSOE Group developed these models to guide the construction of modifications to food processing plants operated by Kellogg Company of Battle Creek, Mich.
Kellogg, like many food processing companies, integrates a combination of customized and standard equipment from many different OEMs into smoothly operating, seamless production lines to process and package its food products. Supporting systems like compressed air, chilled water, process water and air handling systems tie into those lines. The result is a complex, interwoven set of systems that comprise the production plant.
Increasing Production Capacity
3D modeling promotes quality and helps to control costs and maintain the construction schedule. It can benefit most projects with accurate estimating and budgeting, and provide for a broad-based design review process. |
SSOE modeled a new production line for Kellogg using PlantSpace software (by Bentley Systems, Inc.). Engineers modeled each piece of equipment for the new line in 3D, paying special attention to interface points: infeed, outfeed, operator and maintenance access.
To define the available installation envelope, engineers also modeled the building structure and major system components, including ductwork, lighting, fire protection and utilities piping. Next, the engineers installed the modeled equipment into the building model, creating a preliminary 3D representation of the process and packaging systems.
The 3D environment offers stakeholders an opportunity to review and approve a model of the intended equipment that remarkably illustrates the look and feel of the actual installation. From corporate level executives to plant managers, equipment operators and maintenance technicians, everyone can inspect and evaluate equipment placement, operator access and material flow, using their desktop computer and mouse to walk around, fly over or navigate through the building and equipment.
Each major design review employed the 3D virtual environment containing the new production line. The clear images allowed for quick understanding by all participants. It also eliminated potential misunderstandings between different engineering disciplines. Structural engineers, for instance, could evaluate equipment placement with respect to existing building structure, add necessary equipment supports and access platforms and ensure that their designs integrated into a smoothly functioning whole.
3D modeling makes the challenge of communicating intended modifications to the plant easier. The computer can display these models from any perspective: top, bottom or any of the sides. By contrast, two-dimensional (2D) drawings represent a design from one point of view and can’t provide stakeholders, who are inexperienced with complex 2D plans, with enough detail to evaluate conflicts or fully understand the consequences of the proposed design.
The same holds true when communicating installation details to contractors. Equipment positioning and relationships can be evaluated in great detail, offering contractors unmistakable direction for installation. Kellogg Company’s construction managers used the 3D model to print large rendered images of the equipment. The images were posted on the wall near the equipment, providing reference for the installers.
Revamping an Existing Line
A separate Kellogg Company project reinforced the advantage of using 3D modeling. The project required positioning major new equipment and weaving new duct runs through space limited by the existing systems. The engineering challenge included conveying design intent to plant operations to get buy-in and approval for the final design.
3D modeling can convey the visual perspective of details and depth of complex routings for ductwork around existing systems. As a result, the risk associated with installation anomalies is reduced. |
The new system added fines collection pick-up points throughout the food distribution system, interconnecting ductwork, and customized sheet metal work for containment and extraction of fines. Operations and maintenance personnel, of course, needed fully accessible ductwork and equipment to facilitate cleaning and maintenance.
The project raised a host of challenges for the design team. Designers had to find open pathways for the ductwork, which transferred the fines up through the ceiling to collectors on the floor above. The new ductwork had to be worked around other collection systems and the conduit and piping from supporting utilities.
To seamlessly intertwine the ductwork, SSOE’s design team documented the available installation envelope by modeling the building structure and other systems in the area. The model provided a visual tool that enabled engineers to identify potential routes.
3D modeling gave the project stakeholders and contractors a high level of confidence in the design and encouraged useful feedback. During the 60-percent design review, a plant maintenance technician suggested extending the fines collector access platforms. The extension allowed room for a forklift to lift a pallet load of replacement filters onto the platform, where they could be unloaded easily — and safely. Filter change-outs replace nearly 100 individual filter elements. The extra platform space prevented multiple trips up and down the platform access ladder, making a difficult job easier and less time consuming.
Early 3D modeling of the new systems had the additional benefit of providing contractors with enough detail to commit to materials and labor budgets. This provided a high level of confidence for obtaining capital approval.
Reaping the Benefits of Virtual Design
When soliciting final bids, a 3D model provides contractors with a visual tour and the abilities to examine the design in comprehensive detail as well as generate lists of materials and components. Detailed precision of 3D imagery and the included data assures accurate estimating and more detailed proposals that cannot be provided by 2D drawings. Designing food production lines with 3D modeling ensures projects are completed with quality, on time and under budget.
Joe Badalamenti, PE, PMP, is a Senior Project Manager at SSOE Group, an international engineering, procurement and construction management firm. With 25+ years of experience, Joe has specialized in food and beverage projects. He can be reached in SSOE’s Kalamazoo office at 269.385.8606 or by email at [email protected].
