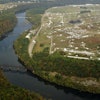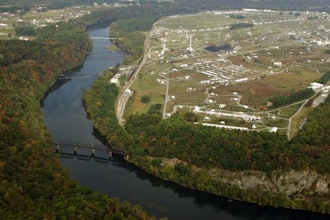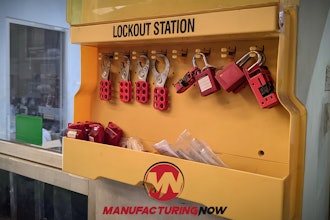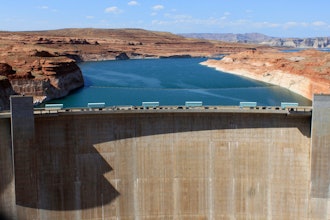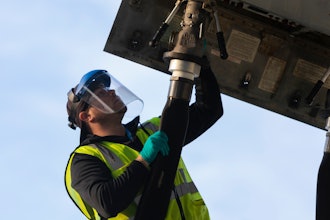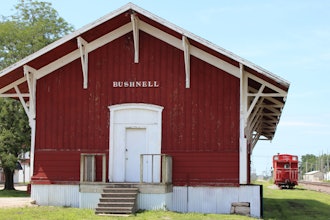
I have the best job at Hubbell Lighting: I am the product manager responsible for developing new industrial lighting fixtures.
My job description includes visiting industrial facilities in search of potential opportunities or issues that can be solved by better lighting. The term “industrial facility” is broader than one might think; I have visited (trigger warning for vegetarians) food industry applications ranging from cattle kill floors, which are dirty, bloody and noisy with a horrid stench, to breakfast cereal manufacturers, which are very clean. Steel mills, paper mills and foundries are filthy and corrosive, and they don't compare well with the highly sanitary pharmaceutical production facilities or silicon chip production areas.
The variety of applications is amazing but in today's market there's one consistent similarity — the opportunity associated with better lighting.
When touring a facility, I take note of specifics so I am able to supply the area with the lighting it needs. What is the color of the ceiling, walls and floor? What type of ceiling structure does it have? Are obstructions hindering the lighting in the space? How high is the ceiling? How high should the light fixtures be mounted? What is the expected ambient temperature range where the light fixtures will be located?
Even with the variety in industrial facilities, there are a few guidelines that will help when looking at a lighting upgrade. Those guidelines include:
- What are the visual tasks in the space? This may be the most important consideration. After all, the reason for lighting is to ensure workers can see to perform their jobs properly. Do they need light on a horizontal plane or a vertical plane? How often will employees be looking up toward the lights? Is color rendering an important part of the job?
- How is the environment? Is it clean or dirty? Hot or cold? Dry or humid? Will the light fixtures be subjected to a wash down procedure? Are corrosive chemicals in the area? In what concentrations? Is it a hazardous location rated area? If so, what is the rating?
- How much light do they need? Good light levels are always a balance between safety, energy usage and the vision of those working in the area. The amount of light is an important part of doing the job well and safely, but too much light will waste energy and money. The Illuminating Engineering Society of North America, IESNA, produces a Recommended Practice, RP-7, which helps determine the correct light levels for most industrial situations.
- Do they need uplight or not? Some light fixtures are designed to put light on the ceiling to eliminate the cave effect, which is when the visual ceiling is at the level of the fixtures and not the structure ceiling level. Some restaurants and retail spaces paint their ceilings black to achieve this effect, which makes their areas appear smaller and offers a more intimate setting. In most industrial facilities, it is better to open up the space and light the ceiling, which reduces shadowing and contrast and helps visual acuity. Whether or not this feature will benefit the area depends on the color of the ceiling. If it is dirty and dark, any light directed up will be wasted. On a white or light colored ceiling, however, the uplight will reflect back and open up the space.
- Do they have voltage or circuiting issues? When relighting a facility, the capacity and condition of the existing wiring must be examined. It is important to have the correct voltage and current carrying capacity to support the new fixtures. The existing wiring also needs to be in good condition. Don't install new fixtures that will last a long time on a building circuit that has limited life.
There are also measurement tricks to help when touring the facility. Most construction concrete blocks are 8" tall. Measure one at eye level and count to see how high a wall is. Ceiling tile are normally 2' x 4' or 2' x 2'. Use this to estimate fixture spacing. Estimate reflectance of a wall or floor by using a basic light meter. Aim the light meter at the wall about 1' away from the wall. Take a reading. Turn the same meter away from the wall at 1' away. The first reading divided by the second is the approximate percentage of reflectance on that wall.
As a final comment, I suggest creating a tool kit for facility audits. If you put a light meter, digital infrared thermometer, tape measure, clip board with grid paper and a copy of the RP-7 Recommended Practice on Industrial Lighting in a tool bag, you will be ready for your next facility audit.
Joe Engle is the product manager new product innovation at Hubbell Lighting, one of the largest lighting fixture manufacturers in North America. He can be reached at [email protected]

