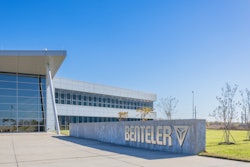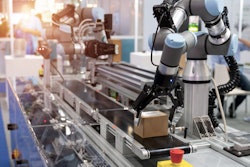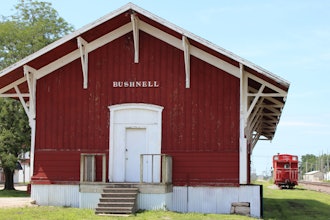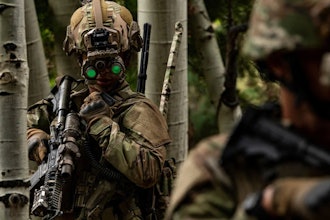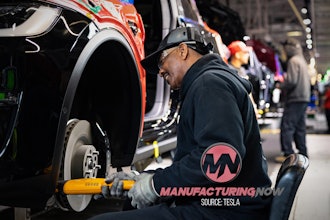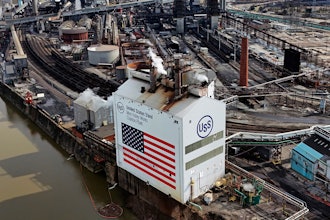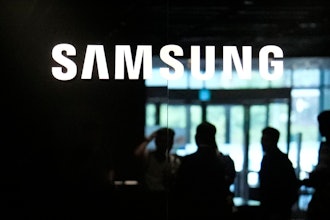WASHINGTON (AP) -- Richard Demma gets in early most days for his job as a senior field research manager at a database company downtown. It's a cubicle job, one most companies would cloister upstairs in an anonymous Washington office building, a place where "Dilbert" comic strips might hit a little too close to home.
Not anymore. Now Richard Demma, senior field research manager, is a star.
When his company, CoStar Group, bought a building on L Street NW in downtown Washington in 2010, it decided that rather than lease the ground floor to a deli, coffee shop or bank, it would design the space as a showcase for its work.
From the sidewalk, passers-by get an up-close view through the glass of Demma and his colleagues, who work a few feet away, behind a glass wall. He and his co-workers each have a dozen flat-screen monitors hanging above them where they track real estate research and transactions, and they attract plenty of attention. Every day, people on the street take their photographs. Friends knock and wave hello. Some are tourists. Some are regulars. Some are drunk. Some want jobs.
"We see breakups and relationship splits, people crying on the phone," Demma said. Because he often gets in before 7 a.m., he sees the late night party crowd winding down, the "red light district" part of his day. There is rarely a dull moment. "At first it was a little distracting, but now I don't even notice," Demma said.
CoStar is not alone in deciding to move downstairs and put its workers on the street for everyone to see. Design firms in particular — led by Gensler in the district and Streetsense in Bethesda, Md. — are opening up their headquarters for display, putting their creative people behind big windows, as though they were chefs rolling pastries or tossing pizza dough, and often inviting in clients, artists, chefs and community groups.
It is separate parts brand promotion, talent attraction and connecting with the communities around them. Few people walking past Demma and his colleagues on the L Street sidewalk between 13th and 14th streets likely understand what CoStar does, but the maps and graphics on the monitors suggest that here is a company that is technologically advanced and cutting edge.
Andrew Florance, CoStar chief executive, said the building wouldn't convey nearly the same presence if the ground floor had a shop in it or, worse, was vacant. "You can either leave this gap, this ugly gap in the corporate smile on the first floor, or you can use it as a branding opportunity," he said, adding. "Rather than being a cold, dark box like a lot of Washington office space, it engages and educates the public on what CoStar is doing."
For the past eight years, the once-bustling food court at Bethesda Metro Center has been vacant. Despite its location on a plaza atop the Metro station and surrounded by office towers, no one had been willing to take over the glass-cased pavilion with the slanted roofs.
Now it is the headquarters for Streetsense, a homegrown Montgomery County firm that restaurants and retailers of all stripes hire to launch new concepts, redesign their spaces or invigorate their brands. When Donald and Ivanka Trump won the right to redevelop the Old Post Office Pavilion into a luxury hotel, they picked Streetsense to lease its retail space.
Streetsense's partners consider themselves arbiters of what's cool in Washington, and with their new headquarters, they are showing it.
After months of wrangling with the food court's owner, the company left its eighth floor office nearby and took over the 19,000-square-foot food court when it was a shell. Long empty, there was no functioning air conditioning, heating, connecting pipes or electrical systems. Streetsense spent $850,000 turning the space into a showcase for most everything the company does: architecture, graphic design, strategic branding and marketing.
Herb Heiserman, one of the company's partners, said the space was designed to reflect an urban marketplace. Six partners' offices in the interior were designed to look like storefronts and each spent $1,000 or more to brand their space after themselves. Some hauled in decades-old brick walls, reclaimed wood flooring, graffiti art and couches built of old shipping materials.
The work space for many of the company's other 80 employees, arranged in diagonal rows, represents a bustling sidewalk. There are lounges with antique furniture, laptop hubs, a shuffleboard court, garages that open the office to the outside and a kitchen arranged with picnic tables.
The key is to provide workers with a range of work space choices, some secluded, some collaborative, some up against the window. Alexander Crawford, Streetsense director of interior architecture, who designed the company's space, said, "What you really want is for the people to say that 'This is really cool space. I love working here.'"
Heiserman said Streetsense also wanted a work space that demonstrated the company's skill for taking something that felt dated and turning it into something buzz-worthy.
"I think it's a great story to be able to tell people. 'See where you're standing right now? That used to be Burger King,'" Heiserman said.
In the most visible space, facing the Metro entrance, Streetsense has 1,400 square feet of what Heiserman calls "incubator space," where it can experiment with new concepts or show off successful ones. Streetsense's opening party, scheduled for Nov. 4, was expected to include appearances by chef Mike Isabella, cocktail mixologist Derek Brown, brewer D.C. Brau, Vigilante Coffee and Pleasant Pops.
The push for visibility by creative firms is helping to refocus Washington's image — if not its economy — as a government town.
Online deals company LivingSocial, founded in Georgetown, helped jumpstart local adaptation of first floors by opening an events space on F Street NW near Gallery Place and a highly visible office on the first floor of a New York Avenue building across from D.C.'s convention center. The United Negro College Fund, when it relocated to the Shaw neighborhood from Fairfax County, took 5,000 square feet on the first floor, where it provides college assistance programs.
On K Street NW, long a bastion of lobbying firms and steakhouses, the architecture giant Gensler took over what was once a former Legal Sea Foods restaurant beneath its Washington offices earlier this year. Gensler punched a hole through the first and second floors, creating an open stairwell and work space that it considers a prototype for how companies of all types ought to reconfigure their own offices.
"We knew we needed to expand, and the conventional thinking would be that we would expand somewhere else in the building," said Jordan Goldstein, managing director and principal. "We thought just why not? Why not go to the street and use our own space as a demonstration of what can be done to transform retail level space in the city?"
Gensler's space is about 13,300 square feet, and although Goldstein said the rental rate was below what it pays upstairs, it required a more expensive build-out. When the company took it over, the space was an intact former restaurant (the Peacock Grand Cafe, which followed Legal Sea Foods), complete with a pizza oven, chairs, tables and even menus.
Goldstein said some of the firm's clients, seeing Gensler's space, have inquired about building something similar for their own companies. But replicating it, even if one has the money and the need to expand, sometimes requires the right circumstances as well. Gensler was lucky in that it already leased the second floor and the retail space below was not quickly leased. Streetsense was able to work its food pavilion arrangement because it has the same landlord as the space it was exiting.
CoStar is growing so fast that it needed the first floor space to expand, and Florance said he thinks it helps with applicants. "It doesn't hurt if, when people come to the building or arrive at the building, they see people working right away. It creates a human-level experience," he said.
The CoStar showroom on L Street, however, will be nothing compared to the visibility the real estate data firm would have should it acquire the Franklin School building overlooking Franklin Square. Designed by architect Adolf Cluss, the decaying building is the subject of a development competition by the D.C. government. Florance, the son of an architect, is competing to claim the building. He said he would turn the building into showcase space, with work space outside the existing building enclosed in glass.




